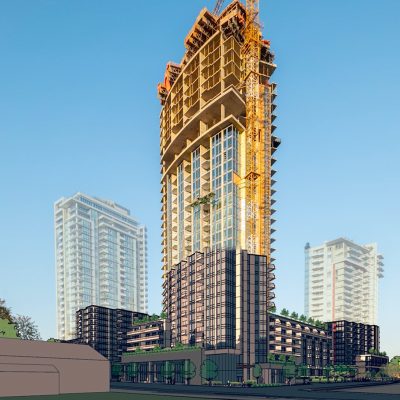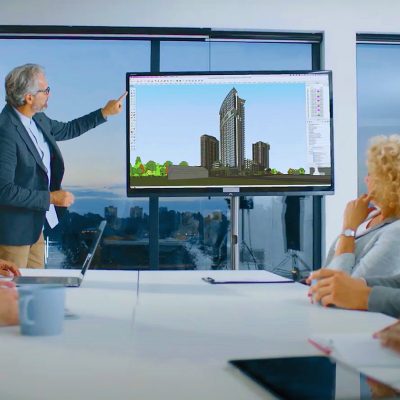Design faster with SketchUp
Whatever the size of the project, SketchUp considers the complexities of today’s design and build challenges – and simplifies the transformation of great ideas into successful built outcomes.

Using SketchUp in real life
Sometimes the best way to understand how something works is to see how it’s worked already. Read these customer case studies to find out more about SketchUp.
“SketchUp is integral to fueling my creativity. I can generate conceptual work rapidly and get immediate input on my design to progress the work forward.”
Omar Calderon
Design Principal,
Perkins Eastman
“Now, our modeling efficiency saves us a full week and the speed of rendering our SketchUp models in Enscape saves us another week which we can dedicate to fine-tuning the actual design.”
Henning Hagen Kolås and Daniel Lund Godbolt
Lund+Slatto Architects
“SketchUp’s learning curve is low, so everyone on the team knows or can learn how to use it.”
Johnny Cruz
Partner,
Robert A.M. Stern Architects (RAMSA)
Using SketchUp in real life
Read about these customer journeys and find out more about using SketchUp for major projects.
“The 3D environment is great for understanding how the new building or space will look, function, and feel when the project is complete.”
Alan Todd (AIA, LEED BD+C)
Senior Virtual Design and Construction (VDC) Manager ,
Barton Malow Company
“The ability SketchUp gives us to pre-plan in great detail using construction tolerance modeling has helped us eliminate waste while increasing production, quality, safety, and customer satisfaction.”
Renzo di Furia
VDC Manager,
Turner Construction Company
“I’m pleasantly surprised to find such excellent benefits, not only financially, but also sustainably, as digital models make it possible for Crosslam to work with very little paper”
Jose Alberto
Crosslam Brasil
By the numbers
Numbers don’t lie. Take a look at the stats from real-world customers delivering real-world projects with SketchUp.
Time savings of over 35%
Using SketchUp and HOVER, KNA Architects cut the time spent on their 3D modeling process and field survey measurement.
20x faster energy modeling
JLG Architects used Sefaira to establish Energy Use Intensity (EUI) targets, cutting the turnaround time for analysis from 100-200 hours to 2-8 hours.
5% less rework
Less rework means less time and profits wasted. One of the many benefits McGraw Hill Construction experienced after using 3D modeling to reduce errors in their projects.
80% less time to working layout
TGW’s senior applications engineer revealed this was the time saved from idea to working layout using SketchUp.
Time saving case study | Faster energy modeling | A report by McGraw Hill Construction found that clash detection through BIM can reduce the number of RFIs (Requests for Information) by up to 75% | TGW case study




