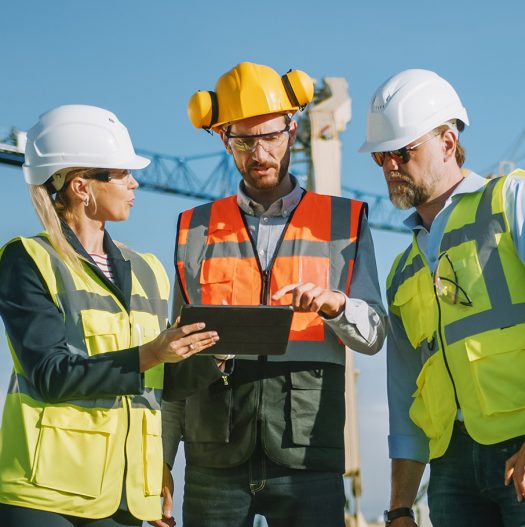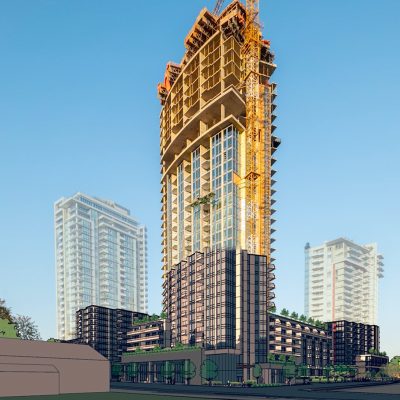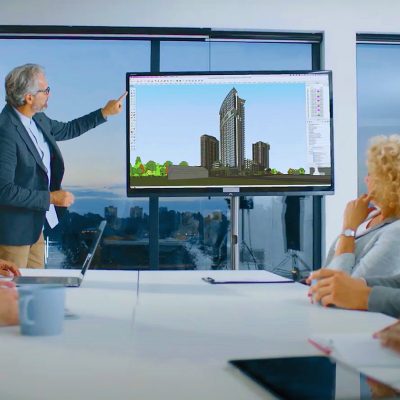Work closer together with SketchUp
Every project is a team effort. The bigger the project, the bigger the team, the more coordination it takes. SketchUp’s workflows are designed to bring everyone seamlessly together to ensure different teams, different disciplines and multiple stakeholders can collaborate efficiently.

Customers coming together in SketchUp
Find out how firms like yours are using it to collaborate more efficiently and meet their business challenges.
“SketchUp is integral to fueling my creativity. I can generate conceptual work rapidly and get immediate input on my design to progress the work forward.”
Omar Calderon
Design Principal,
Perkins Eastman
“Now, our modeling efficiency saves us a full week and the speed of rendering our SketchUp models in Enscape saves us another week which we can dedicate to fine-tuning the actual design.”
Henning Hagen Kolås and Daniel Lund Godbolt
Lund+Slatto Architects
“We use SketchUp because it’s quick and easy. We created groups and components, so changing one component could easily be reelected across the entire design.”
Rich Naish
Design Director,
RTA Studio
Building success in SketchUp
Discover how some of the world’s leading construction firms bring their teams together to meet challenges and deliver incredible projects.
“The 3D environment is great for understanding how the new building or space will look, function, and feel when the project is complete”
Alan Todd (AIA, LEED BD+C)
Senior Virtual Design and Construction (VDC) Manager,
Barton Malow Company
“The ability SketchUp gives us to pre-plan in great detail using construction tolerance modeling has helped us eliminate waste while increasing production, quality, safety, and customer satisfaction.”
Renzo di Furia
VDC Manager,
Turner Construction Company
“I’m pleasantly surprised to find such excellent benefits, not only financially, but also sustainably, as digital models make it possible for Crosslam to work with very little paper.”
Jose Alberto
Crosslam Brasil
By the numbers
Numbers don’t lie. Take a look at the stats from real-world customers delivering real-world projects with SketchUp.
5% less rework
Less rework means less time and profits wasted. One of the many benefits McGraw Hill Construction experienced after using 3D modeling to reduce errors in their projects.
80% faster
TGW’s senior applications engineer estimates they move from idea to working layout 80% faster using SketchUp.
20x faster energy modeling
Architecture firm, JLG to cut setup time from 100-200 hours to 2-8 hours to establish Energy Use Intensity (EUI) targets using Sefaira.
47% shorter construction cycle
For the Chengdu Hotel project in China, construction time was cut by 15 months – achieved via a life-cycle BIM workflow.
A report by McGraw Hill Construction found that clash detection through BIM can reduce the number of RFIs (Requests for Information) by up to 75%. | TGW case study | Faster energy modeling | Shorter construction cycle case study




