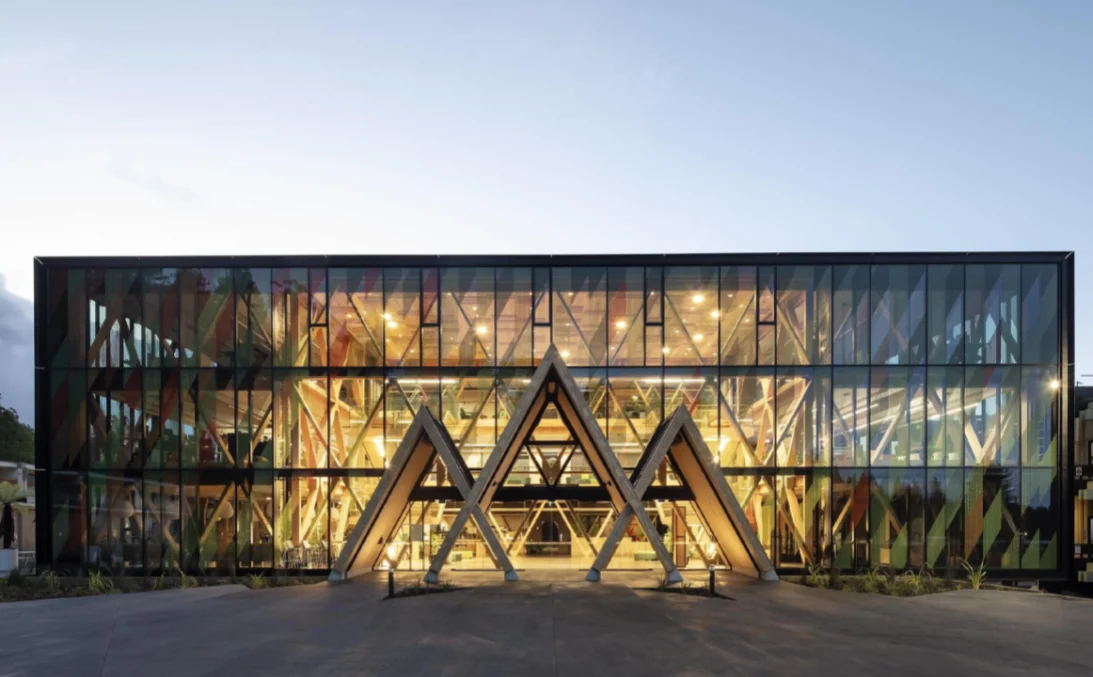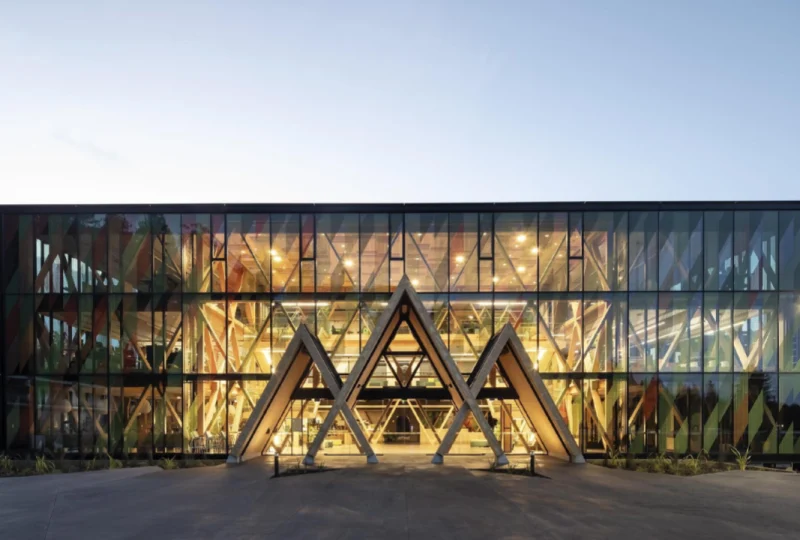A balance of creativity with pragmatism, sustainability with social responsibility, and pushing the boundaries of what’s possible with wood — here’s what went into creating the world-renowned Scion Innovation Hub.
To create a prototype of the future building, you’ll need a perfect confluence of factors — a creative design team, innovative technology, a willing client, and the right cultural and environmental context.
The Scion Innovation Hub has an abundance of all these magical elements. The forestry research institute’s one-of-a-kind design leads the way as the first sizable steel-less timber building in New Zealand. Both the wood structure and sustainable strategies deployed by the designers of this award-winning building embody a creative yet pragmatic solution to the question, “How can we combat the world’s looming climate crisis through innovative building design?”
Designing with transparency in mind
RTA Studio, an architecture firm based in Auckland, New Zealand, partnered with Irving Smith Architects to design the Rotorua headquarters of Scion, a Crown research institute that specializes in research, science, and technology development for the forestry, wood product, wood-derived materials, and other biomaterial sectors. RTA Studio has a strong interest in mass timber architecture, which has moved to the forefront of people’s minds as a green material — particularly as warnings about the climate crisis continue. Rich Naish, RTA Studio’s design director and the Scion building’s lead designer, tells us how he reimagined the outdated Scion campus and moved it into the 21st century.
The original research campus gave off serious 1960s vibes. It was a maze; prolonged intercourses of laboratories stretched out all over the site, creating physical chasms that stymy research collaboration and department connection. Scion wanted a new, modern workspace to promote research, encourage interconnection, and educate the public about their work, ushering in a new era of transparency for an institution that works on New Zealand’s behalf.
To encourage public awareness of Scion’s work, Rich and his architectural team developed a master plan that relocated the main entrance to the opposite end of the site, adjacent to the Whakarewarewa Forest Park entrance. When visitors stop at a cafe or other amenities at the popular hiking destination, the Scion building is directly in their purview.
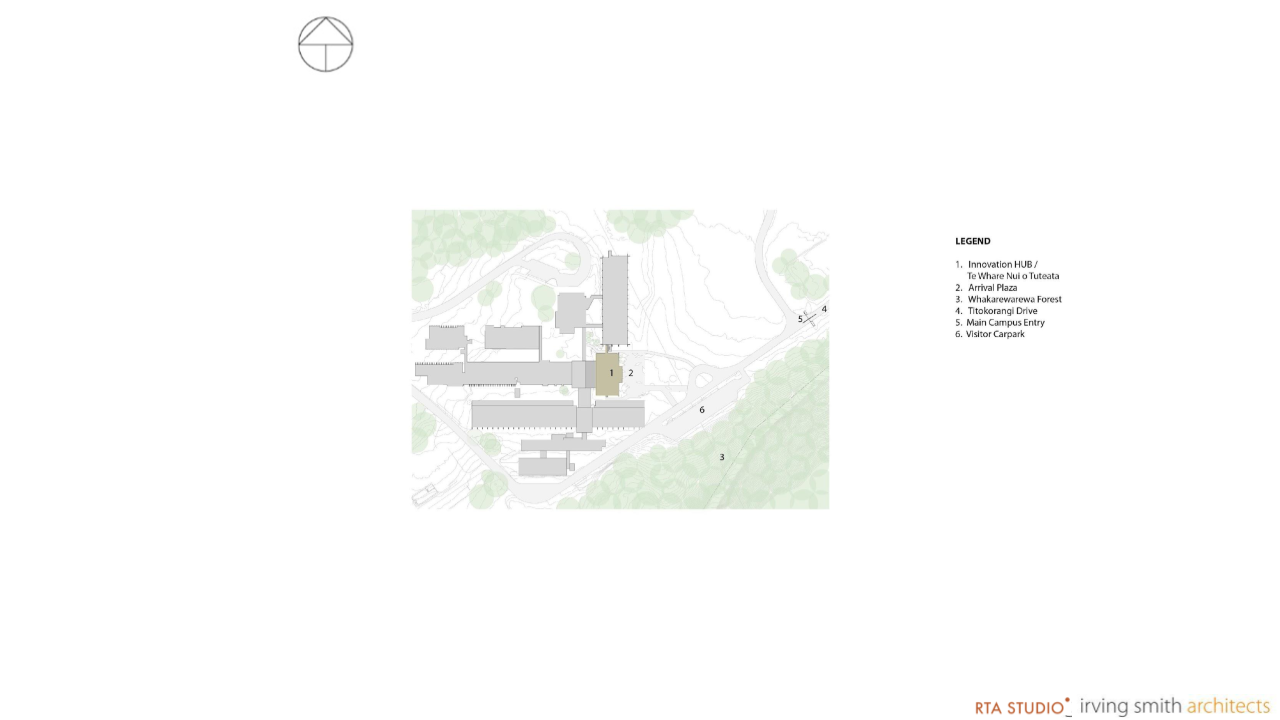
The client’s goal to increase transparency for the public was a significant driver not only in the building’s orientation but also in its layout. The designers created a beautiful, centralized atrium to welcome people into the public space on the ground floor of the building. A kaleidoscope of colors and repeating timber beams inspire people to look up to appreciate the beautiful wood, as they might in a forest.
The layout also invites the public to look into the scientists’ workspaces. It’s common to see workers showcased in cheese factories and breweries but rare in forestry research labs. An open layout also encourages chance and planned interactions between the scientists. The building fosters collaboration and public exchange, a perfect example of how purposeful design can positively influence people’s behavior.
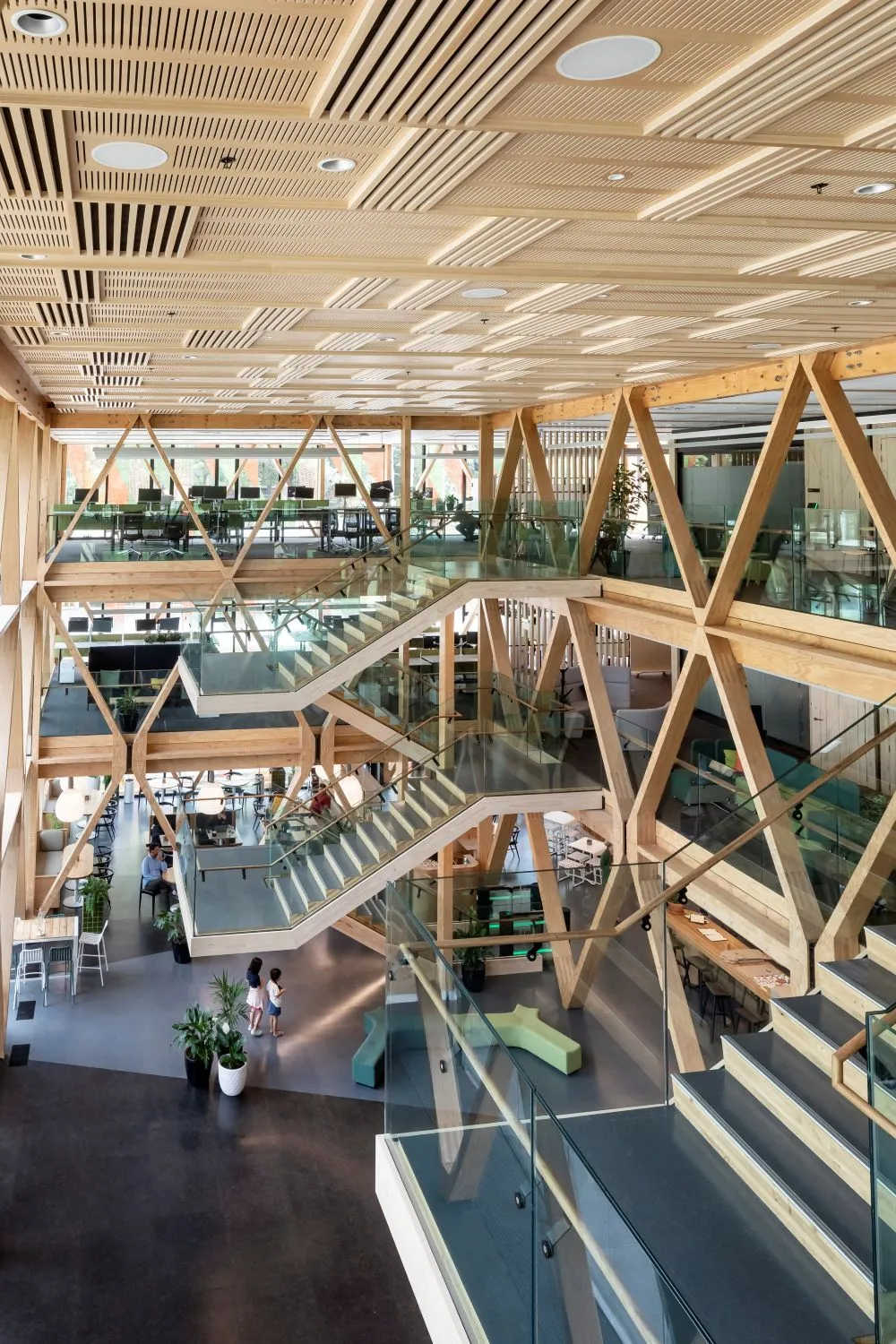
Contextual design
Scion and the design team collaborated with the local Maori tribe to integrate their cultural values into the building’s design. The Maori view the forest as a sacred space that provides protection. Following the tribe’s input, shades of green reminiscent of the diverse hues found in leaves on a tree adorn the building’s glass envelope. Not only is the Scion building combating climate change globally but it is also designed to minimize the impact on its local surroundings, helping protect and champion the spaces sacred to the Maori. Such contextual design harmoniously blends the building with its forested surroundings.
“We often find architecture is like nature. A tree is just trying to hold its leaves off the ground, but it becomes the most beautiful-looking thing as it grows. When you come into the three-story atrium, all these divergent wood beams are holding up the structure like the limbs of a tree.”
Rich Naish, Design Director, RTA Studio
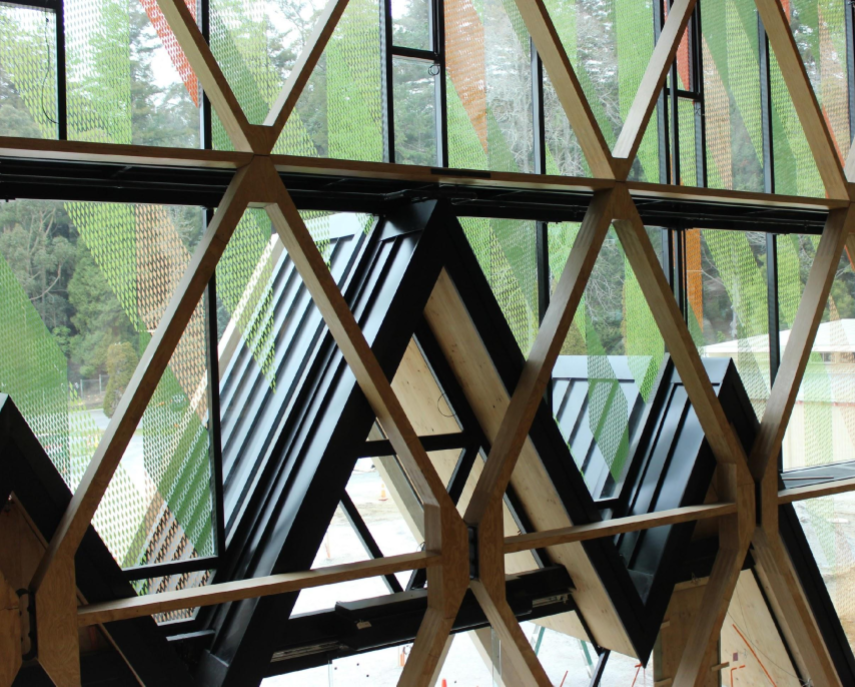
Made entirely of wood — impossible?
An entirely wood building at this scale had never been built in New Zealand. The first time the design team proposed the idea to their engineer, Alistair Cattanach, he said it was impossible. However, the idea lingered in his mind, and he presented a solution a week later. Alistair’s proposal mimics how you would finger joint timber for furniture — only at a much larger scale. Two pieces of wood join together with six to eight 100mm fingers, and these interlocking elements are glued together. The bond is so strong that it basically creates one structural element out of two pieces of timber. Understanding how to engineer the joinery was the “eureka!” moment that spurred the revolutionary construction technique applied throughout the timber structure.
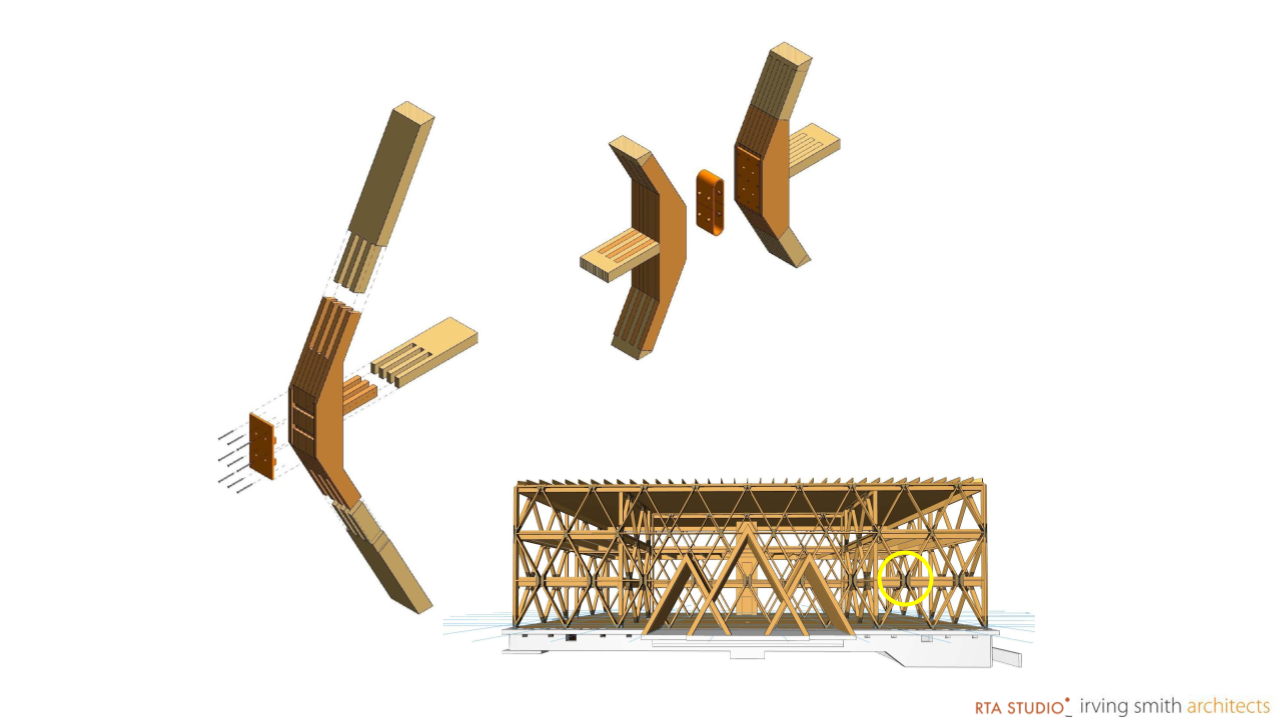
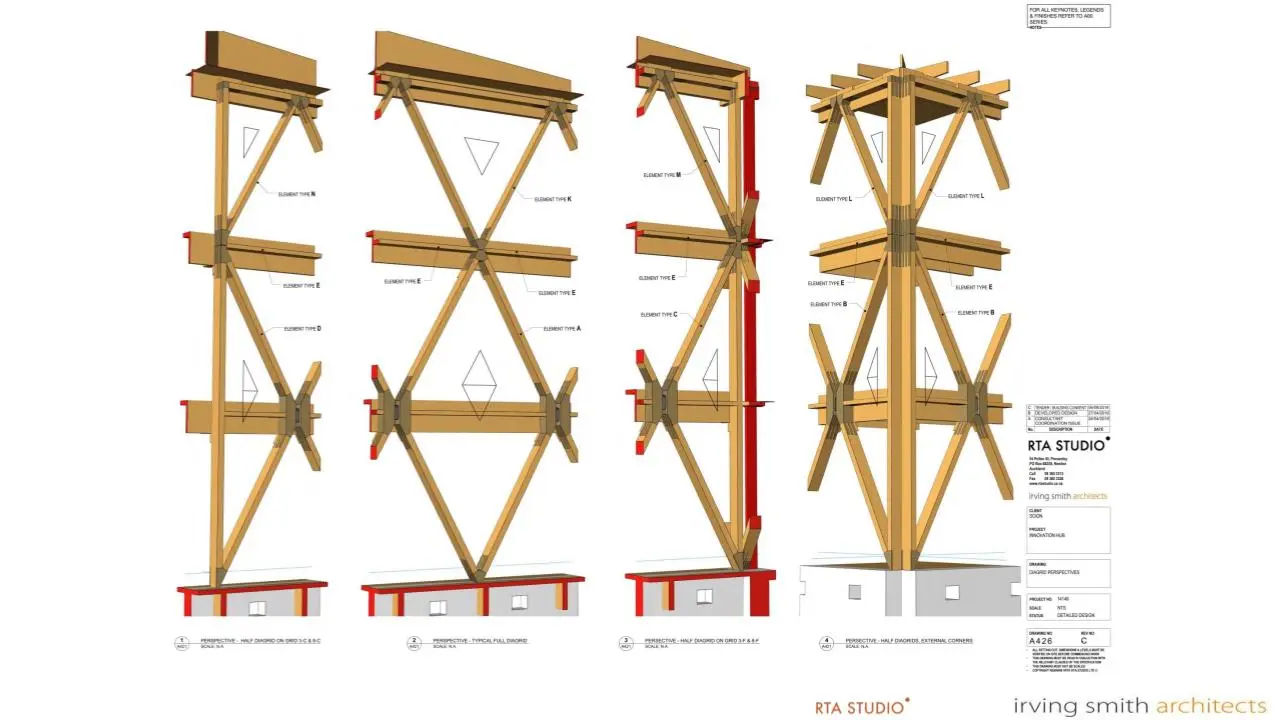
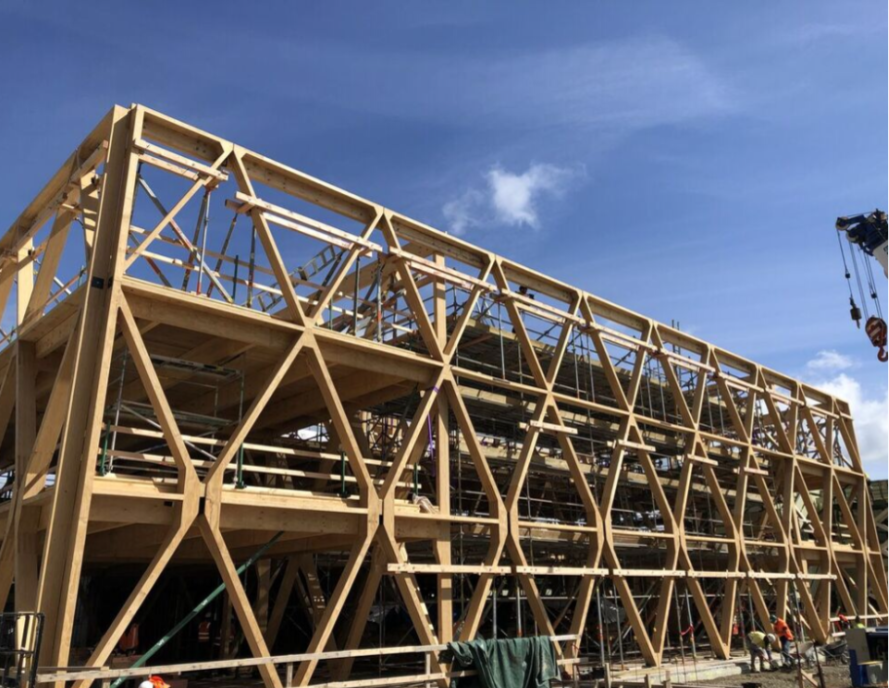
The team thought they might get pushback from stakeholders wondering how wood could be a structurally sound material for a building of that scale. The only entirely wood buildings the team could point to as examples were tiny, single-family homes. Fortunately, Scion stakeholders are timber enthusiasts and scientists who understand the unique properties of wood. They knew that an innovative solution highlighting all-wood structures as the way of the future was necessary — and, more importantly, possible.
“Typically, mass timber buildings, particularly hybrid buildings, might have concrete floors on the upper levels. This places a lot of heavy mass above ground level that would require significant seismic restraint. At Scion, all the upper-level floors are mass timber, making them lighter and able to be restrained by the diagrid structure.”
Rich Naish, Design Director, RTA Studio
An elegant design cuts costly complexity.
The wood structure’s lightweight footprint and repetitive design elements cut design time and construction costs. There are only six different components for much of the wood structure. The shapes consisted of a diamond cut vertically, then in half, a diamond cut horizontally, and corner pieces. Each additional component can increase the cost of a building; having only six is a novel concept for most designers.
The jigsaw design reduces manufacturing and construction waste because predictable shapes reduce leftover timber cuttings. With such simple building blocks, the team could purposefully specify all of the components beforehand. It also allowed for more accurate cost estimating as there was no need to factor in modifications or additional expenses.
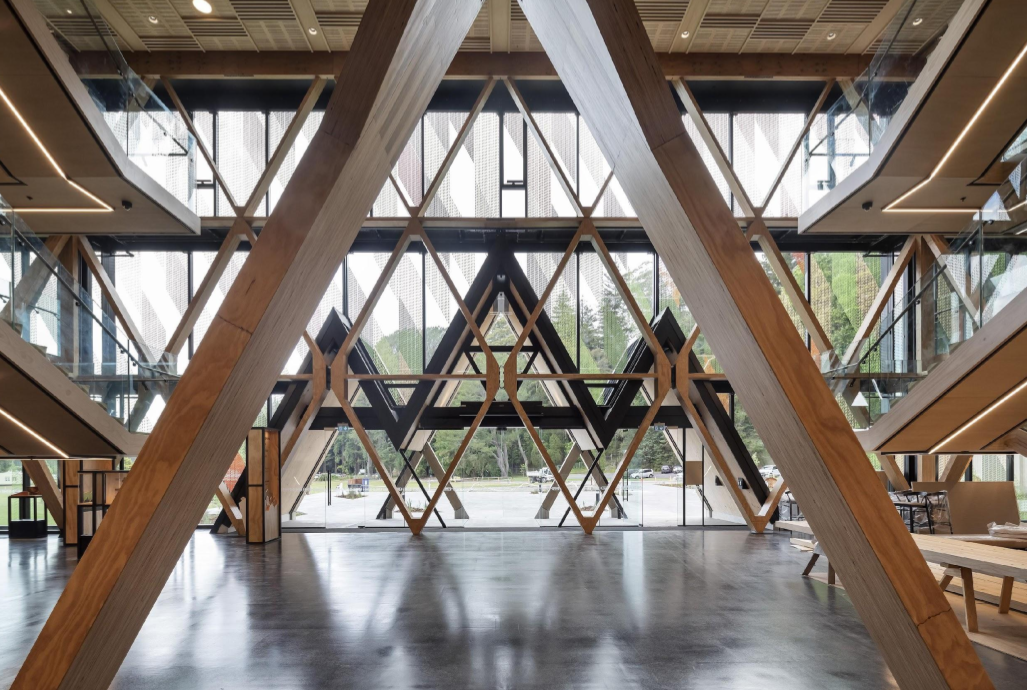
Pliable modeling workflows
The team used SketchUp from the initial concept design through the preliminary design phase. The geometric modeling capabilities of the 3D software perfectly aligned with the repetitive timber components, facilitating rapid design iterations.
“We use SketchUp because it’s quick and easy. We created groups and components, so changing one component could be easily reelected across the entire design.“
Rich Naish, Design Director, RTA Studio
The architectural designers shared the model with the client and other consultants, like the engineering team. As the project advanced, Rich and the team used Revit in their workflow alongside SketchUp, building two parallel models. Keeping the SketchUp model up to date was essential for project milestones that required presenting an easy-to-understand model to stakeholders. While Revit models contain intricate details, SketchUp simplifies iterative design improvements and preparing compelling presentations.
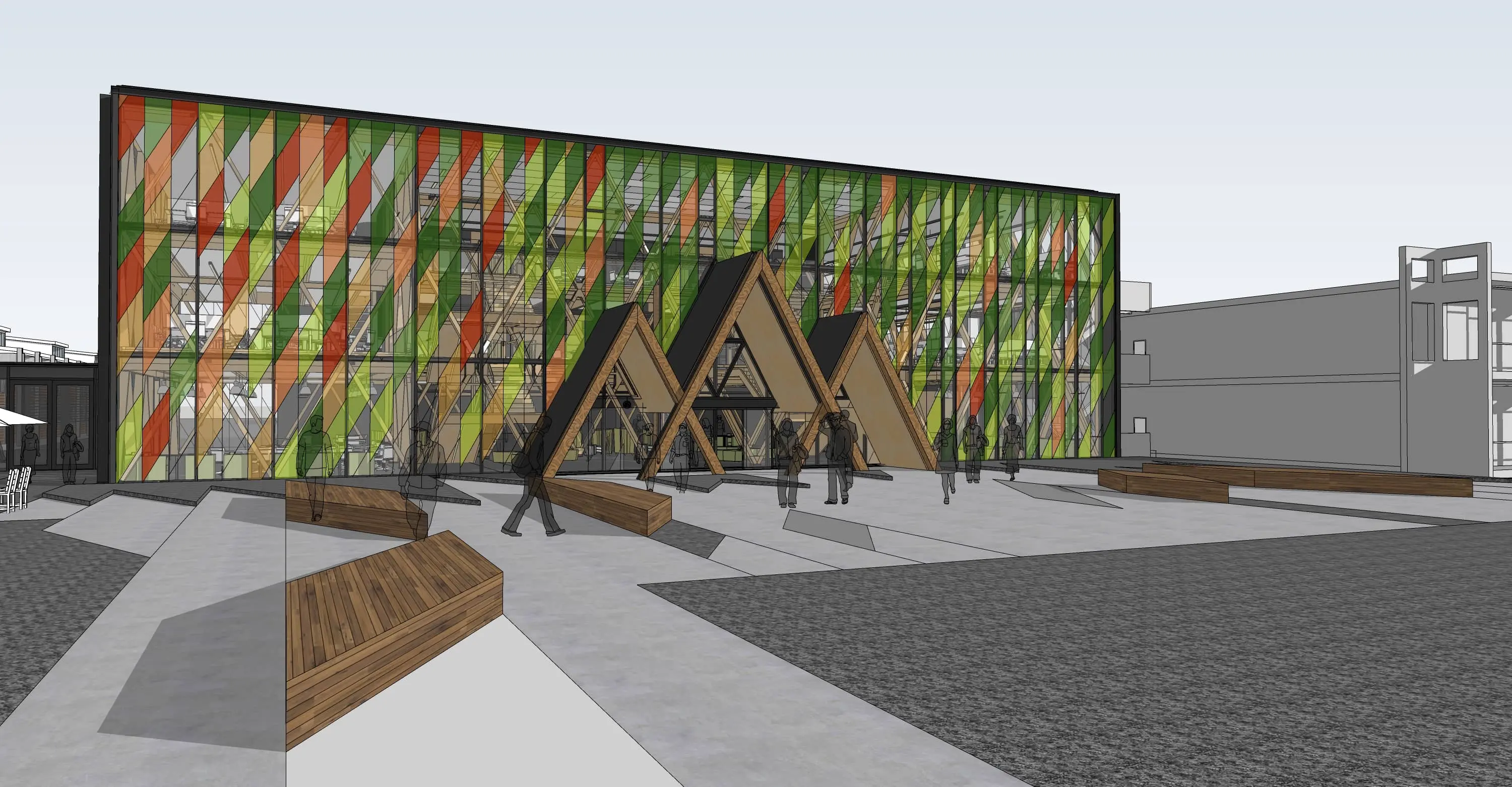
The team loved using SketchUp models to show the building’s scale and appearance without having to model as many details as you would with other software programs. This simplicity allowed them to save time and not promise color schemes or other specifics they may need to change later. When the team wanted to show more realistic details like material and shadow for project milestones, they used Enscape.
“We now use Enscape to understand daylighting, and that’s been quite revolutionary in our office. We’ve been using SketchUp forever, but we can produce renderings fast with the Enscape add-on.”
Rich Naish, Design Director, RTA Studio
In the past, RTA Studio would contract their renderings to a third-party consultant — an expensive and time-consuming process. RTA Studio now handles all graphics in-house thanks to interoperability between SketchUp and Enscape.
Streamlined construction
Once the design was modeled in 3D, the timber manufacturers imported the files into software that their CNC machines could read. The manufacturers made a virtual model of everything they would manufacture and ran it through digital processing before cutting any timber. This planning process reduced rework and material waste.
Components were cut at the timber factory and shipped to the site in batches for specific building sections, further simplifying assembly on site. The building parameters went up within two days, the floors were installed in a week, and the second-story framing took another couple of days. Using timber and the new joinery system saved time during the build and won the team many accolades down the road.
Certified sustainability
An independent company evaluated the Scion building and confirmed it is carbon neutral. Achieving this benchmark is primarily due to the significant amount of timber, a carbon-negative material. Using large amounts of wood offset the small proportion of other materials needed. In terms of energy efficiency, the building’s operating costs are approximately half those typically seen in a civic or commercial building.
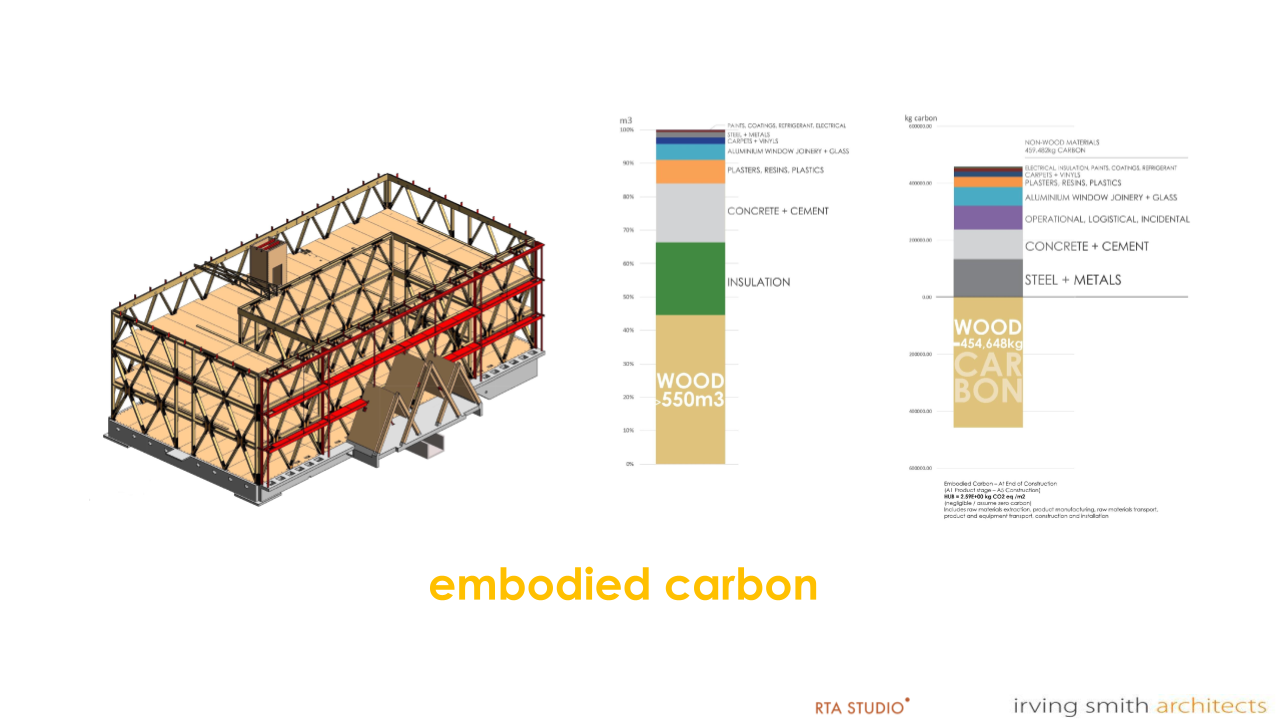
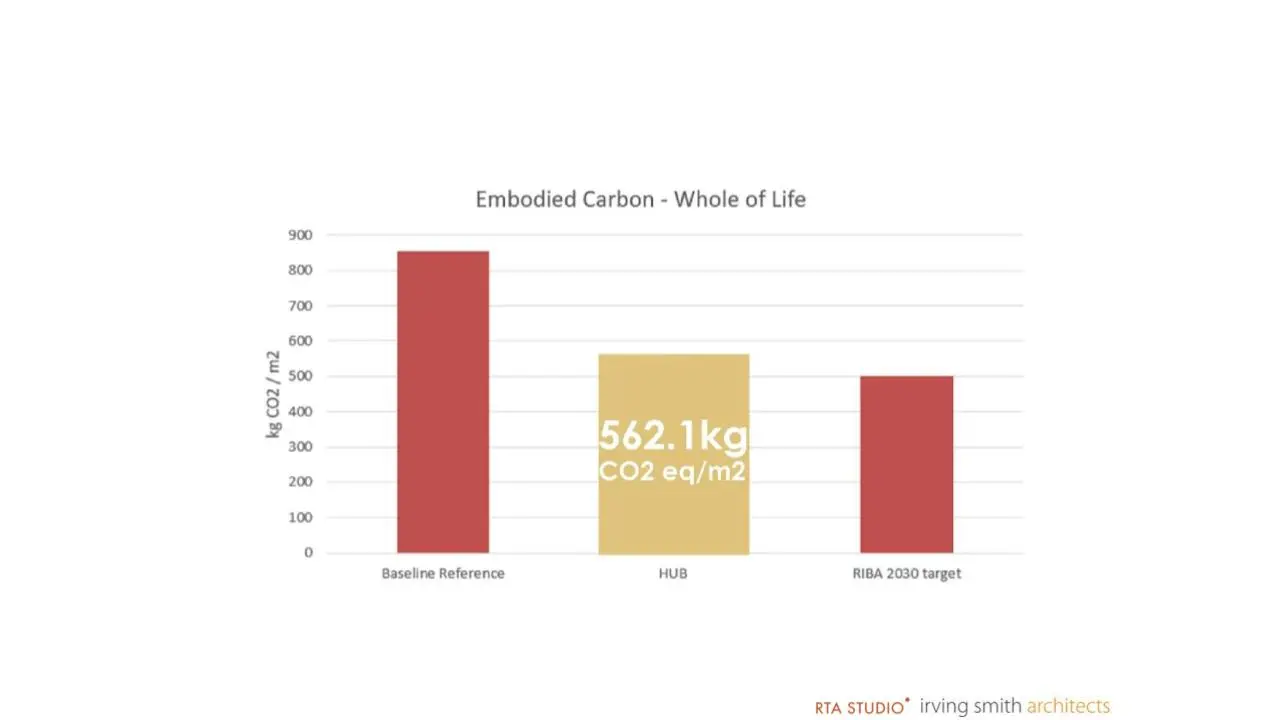
Praise pours in
The design team has had many conversations about the building with the forestry research staff who moved in. Everyone praises the aesthetic design and performance. The interior is maintained at a comfortable temperature with a mixed-mode climate control system that saves energy. The daylighting strategy engineered by the design team allows light to enter offices without causing glare on computer screens. The most common feedback Rich hears is that people simply adore living with wood.
“Many children will come in on school trips or with their families, and they’ll just love to sit where the timber beams form a cradle. You just see adults touching the wood, hanging out in the building like they might in a forest clearing. You don’t usually see this childlike behavior with adults – it’s been fantastic.”
Rich Naish, Design Director, RTA Studio
Because of the building’s popularity, Scion hired a tour guide who shows visitors the eye-catching facility all day long. On an international scale, this building has received no end of accolades. The World Architecture Festival recognizes the Scion building as the most outstanding project in the world and is just one of the building’s many prestigious awards.
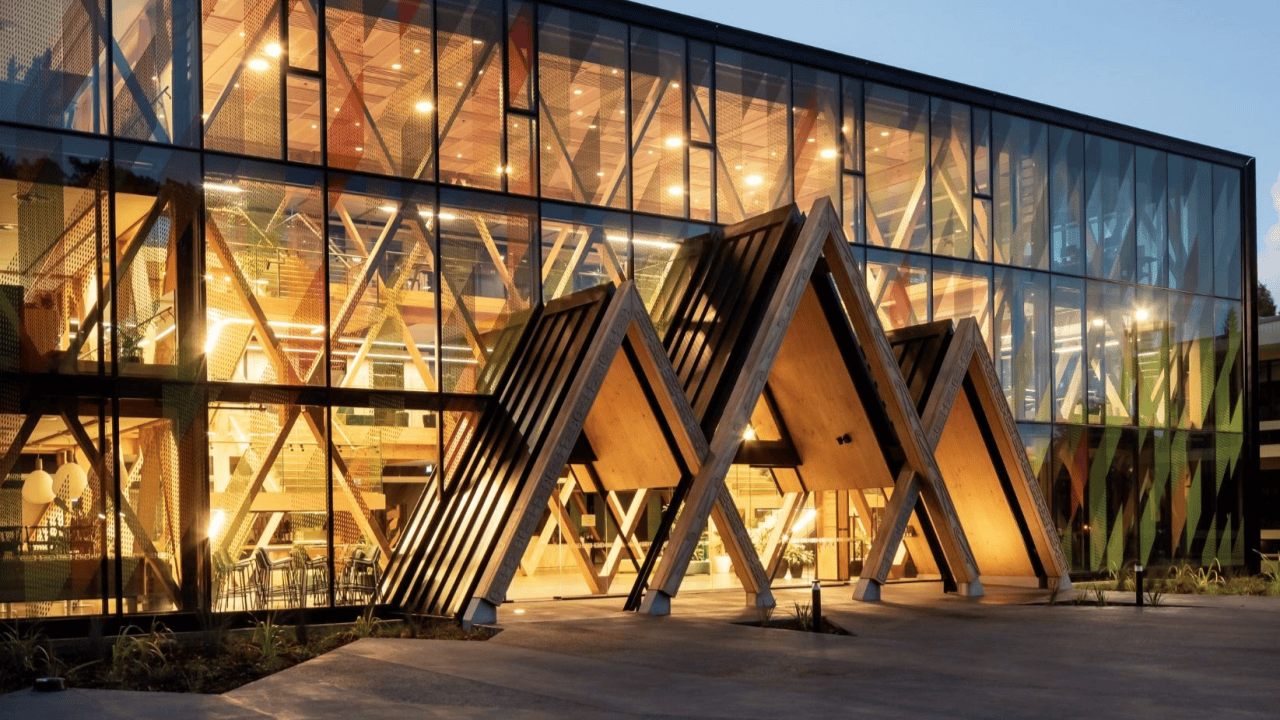
Insights for the future
To make a magical building, you need a design team committed to environmental, cultural and social responsibility — and a client who believes in the importance of those considerations. Rich cautions us that it’s not just about striving for every potential green cost-saving measure. The client needs to share a commitment to building sustainability for the good of the planet.
There are numerous ways to be a responsible environmental steward: minimize excavation, reduce waste, and enhance a building’s resilience. Designers and architects need to find the optimal solutions for their specific circumstances. RTA Studio’s philosophy is to design contextually, whether in an urban center or a coastal town. Rich says responsive designs often result in unique and diverse buildings.
The Scion building pays homage to the forest with a symbolic design that honors the local people and aligns with the forestry research facility’s mission. The cascading benefits of their design process include cutting-edge timber technology, carbon-neutral design and stunning aesthetics.
Ready to help solve the climate crisis? Start your design projects with regional climate insights using PreDesign, SketchUp’s early-stage design research tool, included in both Pro and Studio subscriptions. Take all of SketchUp’s 3D and design research tools for a test drive with a free trial.
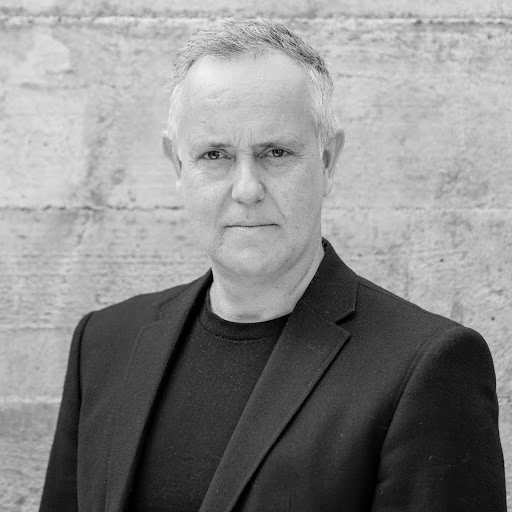
About RTA Studio
RTA Studio is an innovative and progressive architecture practice based in Auckland and Hawkes Bay and was established by Richard Naish in 1999. They have a notable reputation for original and award-winning design on various educational, commercial, community and residential projects. The firm has a strong technology and research focus and is committed to low-carbon architecture. RTA Studio has won more than 100 local and international awards.
About Irving Smith Architects
Irving Smith Architects is a niche, research-based design practice based in Whakatū Nelson and working in various sensitive environments in Aotearoa, New Zealand and abroad. Their work demonstrates an ongoing commitment to innovative, sustainable design, backed up by national and international award and publication recognition, ongoing research and university teaching, and regular invitations to lecture around the globe. Learn more about Irving Smith Architects.
