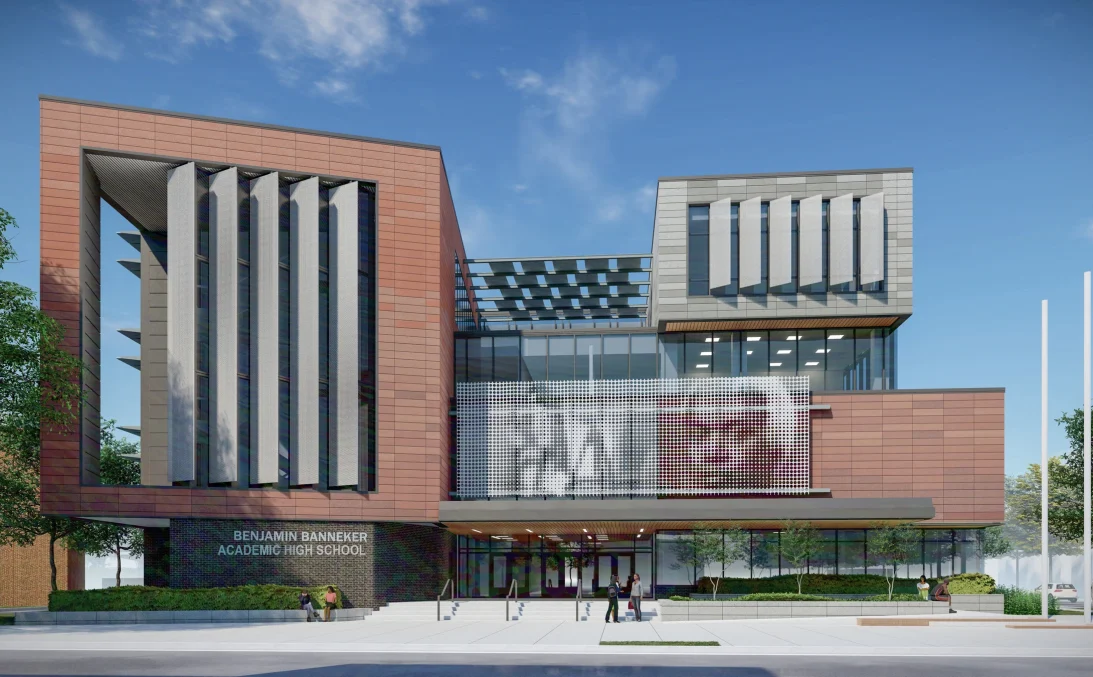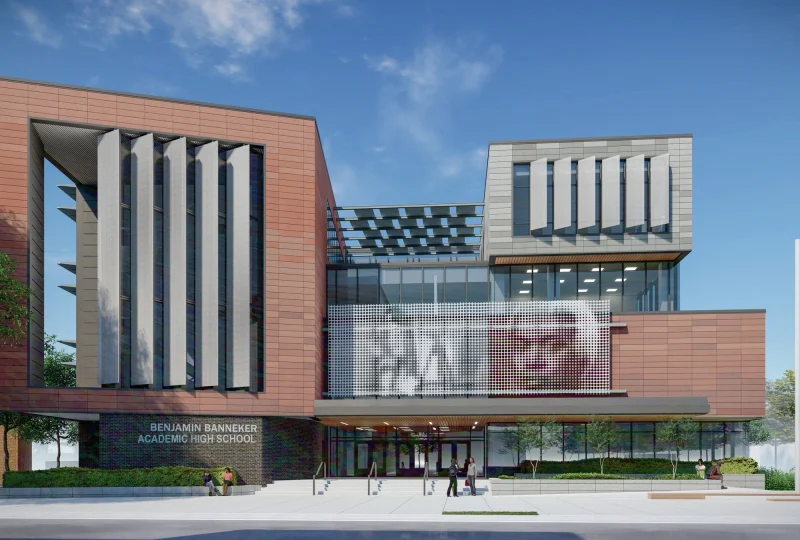Passionate visionaire Omar Calderon Santiago of Perkins Eastman led the design of a high school targeted to be net-zero energy. The project wasn’t just about delivering a sustainable building; it was about building a school that inspired students to thrive and succeed against socio-economic odds. Omar’s innovative design and passionate student advocates helped convince key stakeholders to allocate funds for the school project.
Quick Project Stats
Location: Washington, DC
Project Type: Urban School
Status: Completed | August 2021
Project Area: 185,000 sqft
Budget: $98M
LEED Certification: Platinum certified
Operating EUI: 18kBTU/sf/hr (Currently the highest energy-performing high school in the United States)
Socio-political factors
During the design process, a political battle was played out at the city council in Washington, DC—there was a real possibility that funds would not be allocated for the school. As a result, the students advocated at City Hall, demanding previously allocated funds be released. The mayor visited the student body, reassuring them the school would be built. The student body was predominantly young women of color—it was empowering and inspiring for the Perkins Eastman team to see their passion for the high school. Omar says this became a rallying call for promoting equity through Perkins Eastman’s work.
“After this event, I realized I should be thinking more about how we can create high-energy performing, healthy places for every student to learn, not just the affluent ones. Access to these learning environments should be for everyone.”
Omar Calderon Santiago, Design Principal, Perkins Eastman
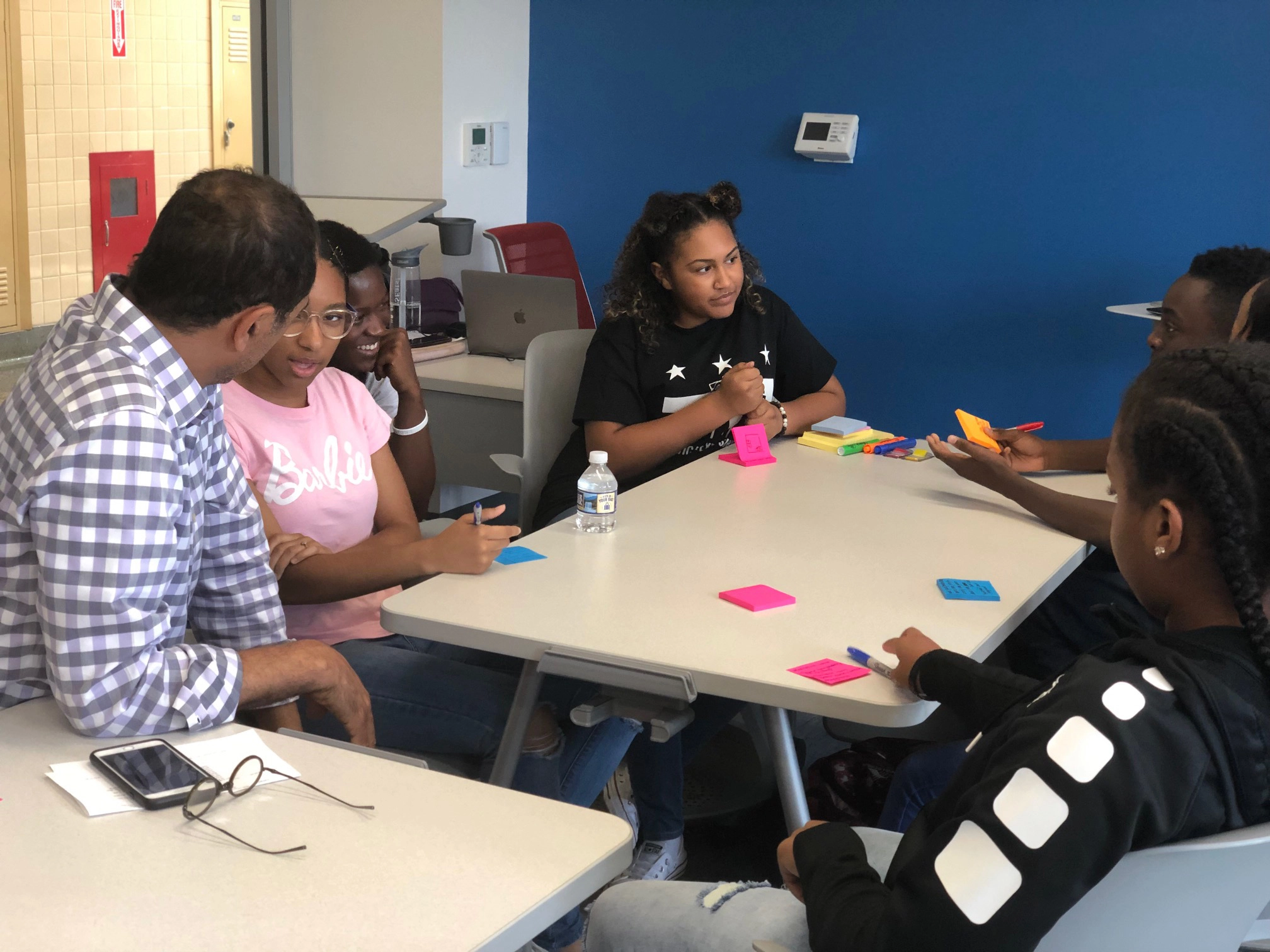
Historic connection
Named after one of DC’s most influential planners, Benjamin Banneker Academic High School is located in Logan Circle, one of the city’s distinctive urban markers. Benjamin Banneker was a free African-American trailblazer who, in the 1700s, was instrumental to the surveying and boundary mapping at the beginning of the district’s history. Perkins Eastman wanted to make the connection between Benjamin and the district by incorporating design elements to showcase this proud history throughout the building.
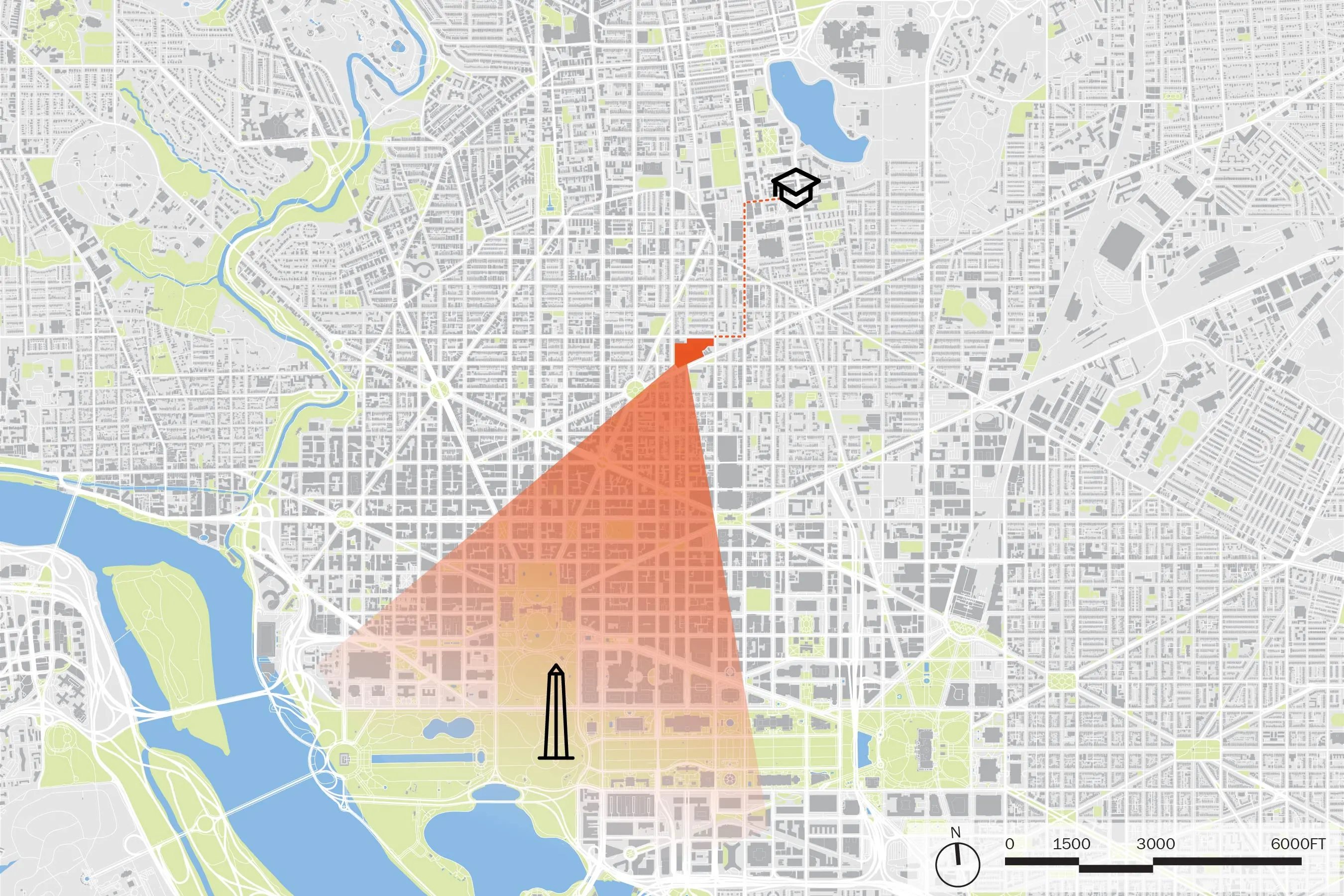
The design team created reliefs in the massings so students can see the Washington monument from the courtyard and connect the school and the district.
The floor pattern picks up on the diagonal and orthogonal paths of the city’s main thoroughfares, offering another nod to the district.
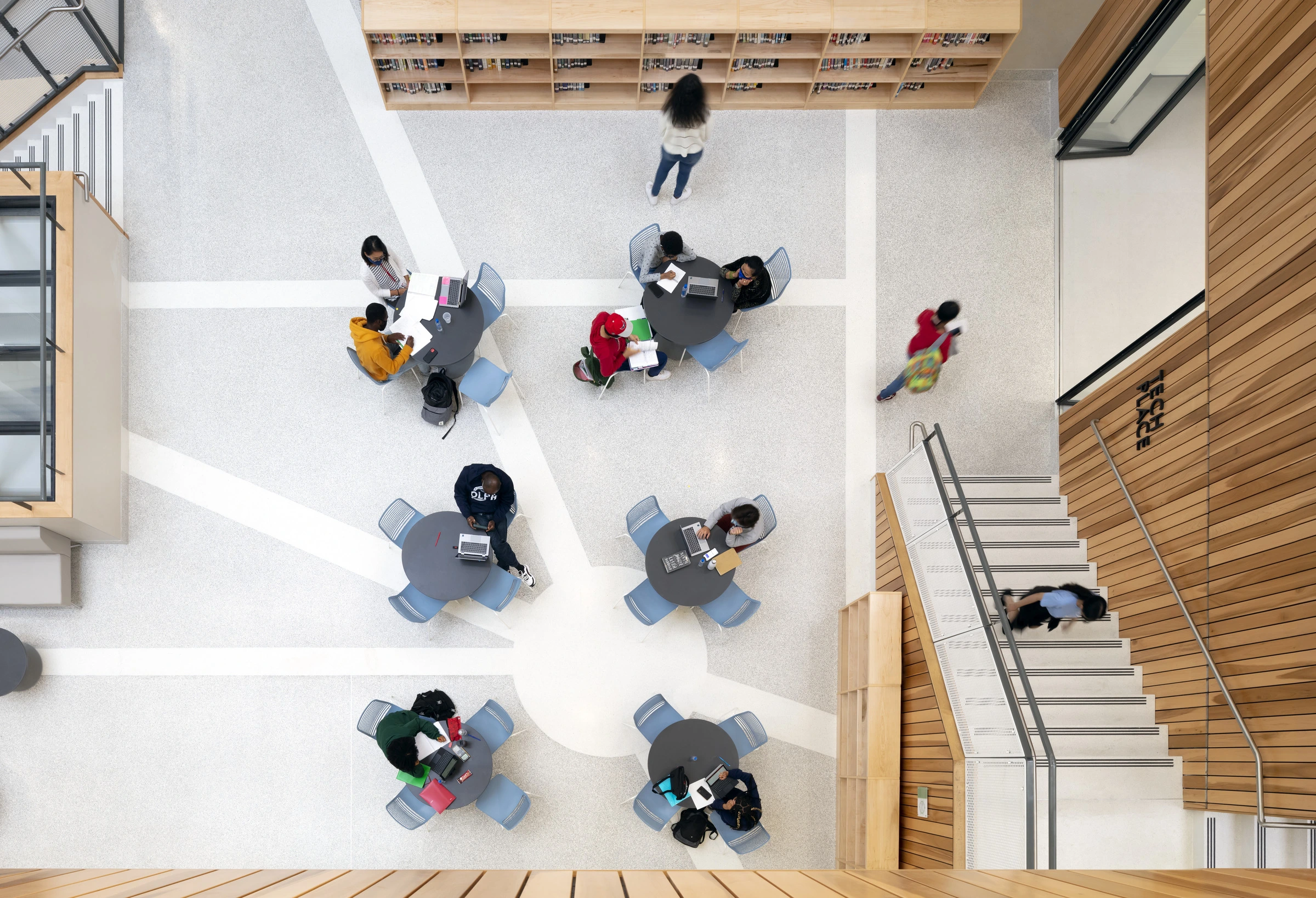
Design Elements
Along the side elevation, the building steps down from four to two levels in response to the smaller scale of housing within its immediate context, and its color reflects its neighbors’ brick finish.
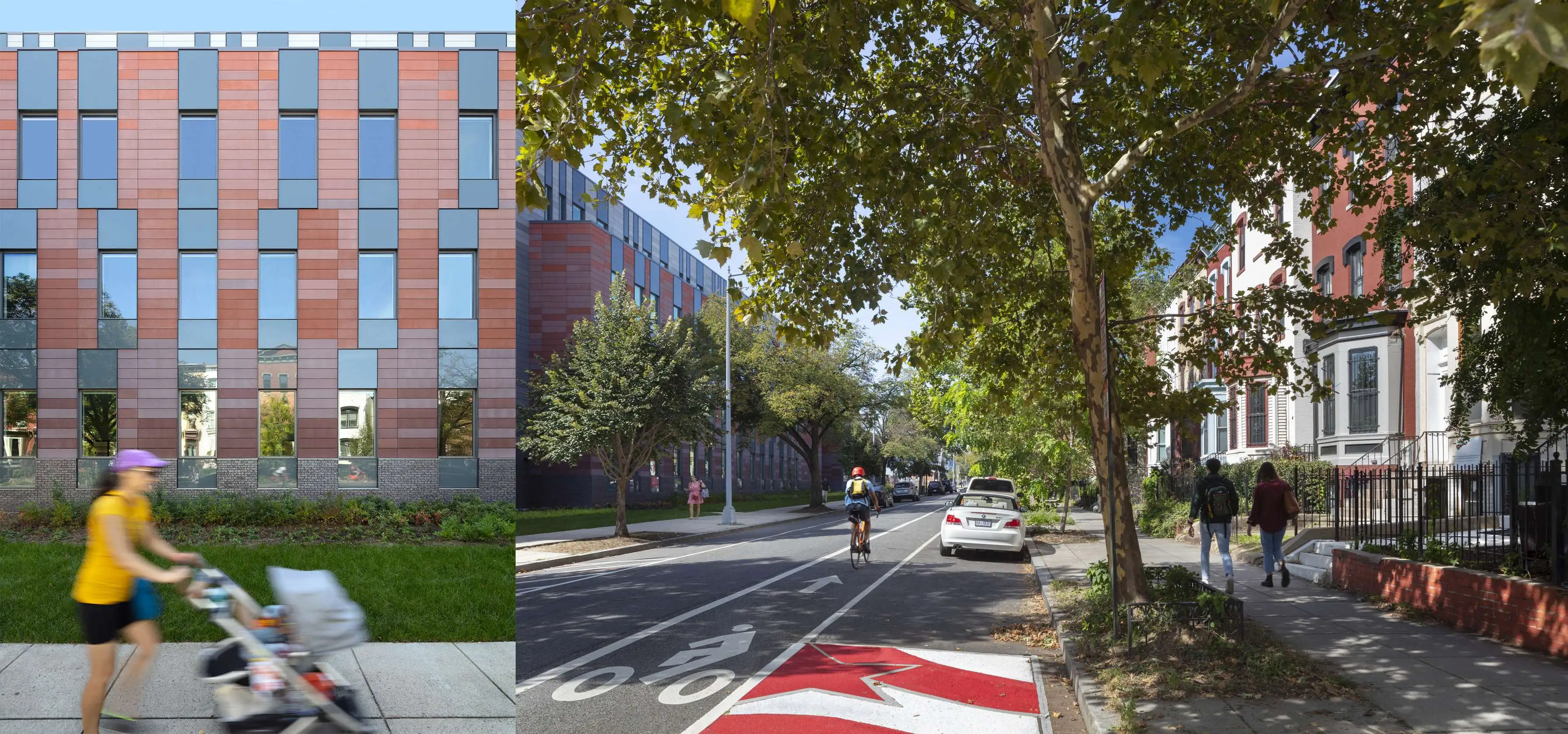

As the students at Banneker High School are preparing for further education, Perkins Eastman wanted to create an environment that felt like a college campus.
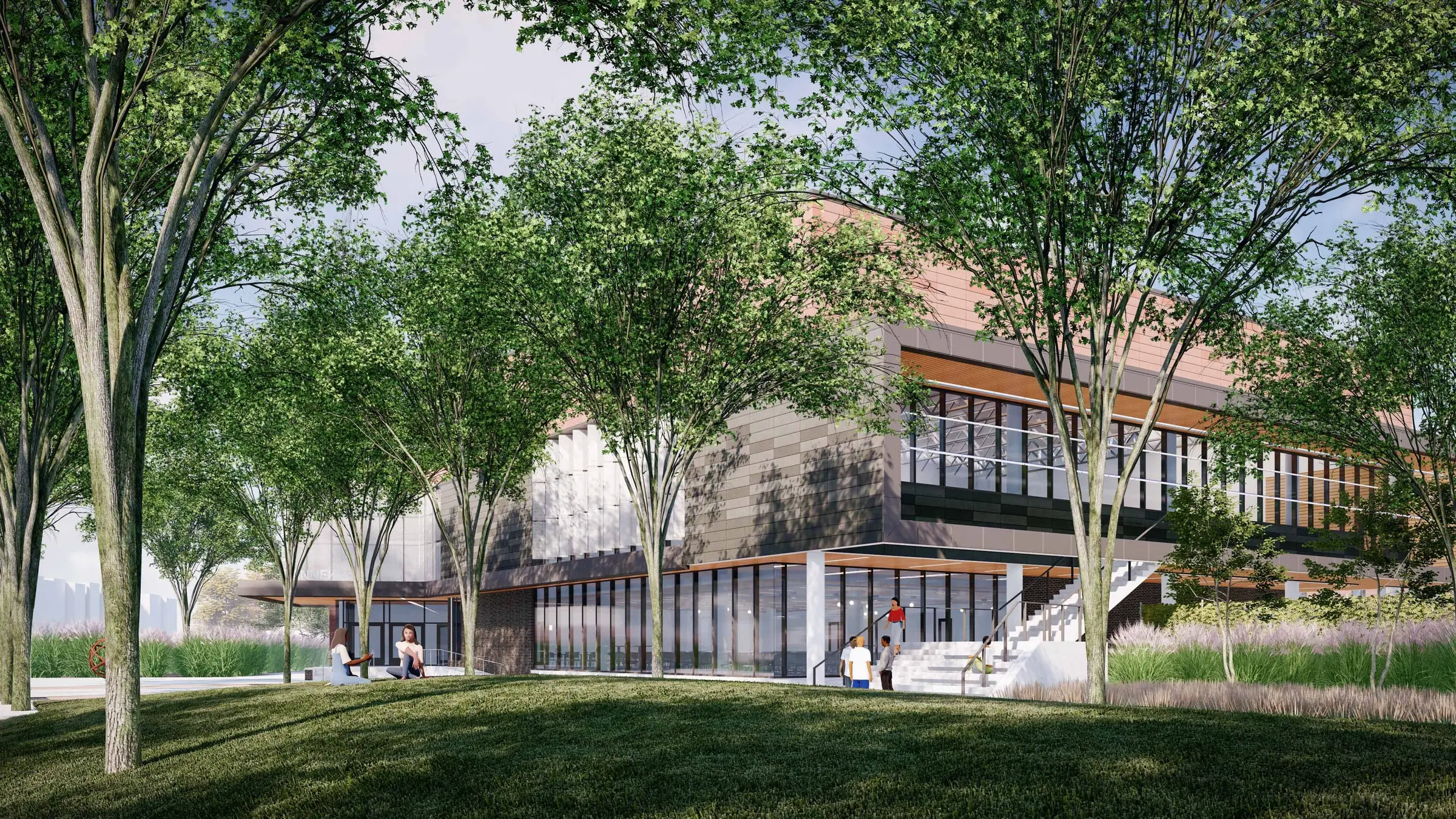
The design team found opportunities to create gathering spaces for the students throughout the premises that offer great views of the city and the Washington Monument. The cafeteria creates a visual connection to the outside and has a variety of seating arrangements for students to interact.
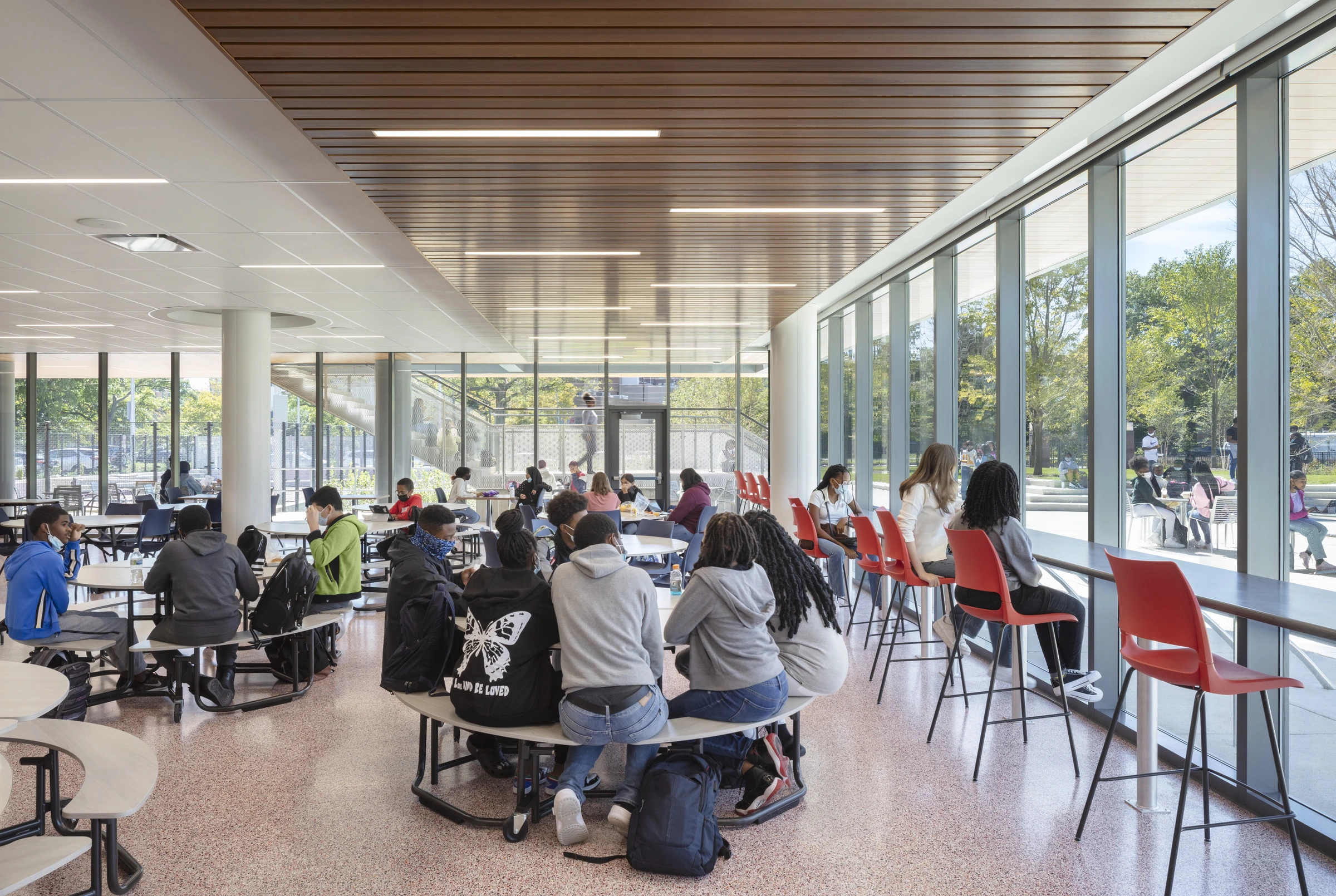
The signature space of the school is the heart of the school – the atrium space. On entry, visitors are greeted by a small cafe. The designers wanted to encourage parents’ active participation in their children’s learning experience and education. The cafe fosters and creates space for engagement and a sense of community.
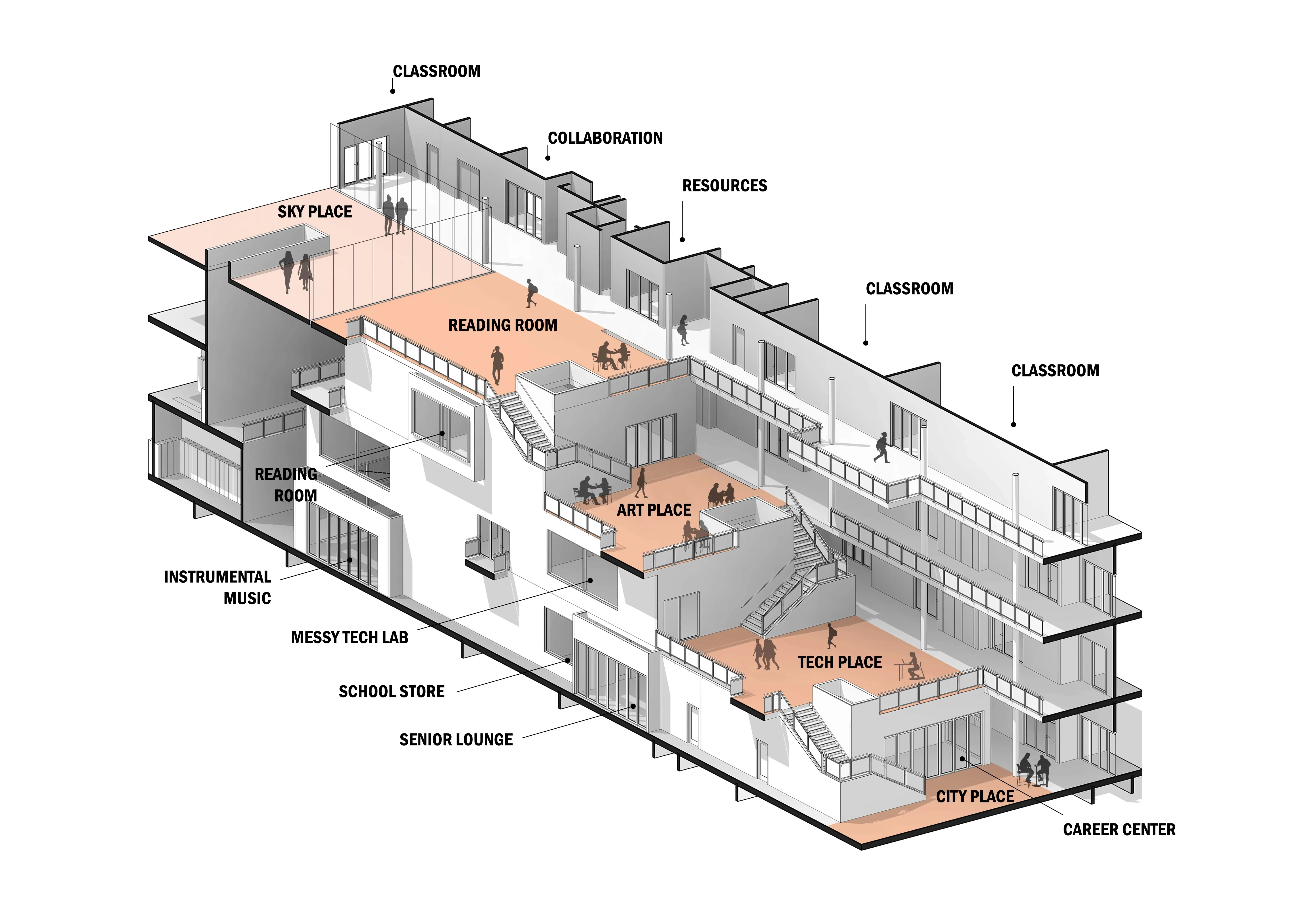
Walking up the central route that connects the upper and lower parts of the building, there are many spaces for students within and around the stairs. Strategically placed light wells gather light from the skylight into areas below.
Perkins Eastman always tries to discover the heart of the school in all the schools they design. In this school, it takes the form of this ascending staircase which animates the atrium, with the school library extending horizontally and vertically through the space. The stairs provide access to learning spaces, the courtyard, the cafeteria, and beyond. All of this is spread across two academic wings that flank the heart of the school.
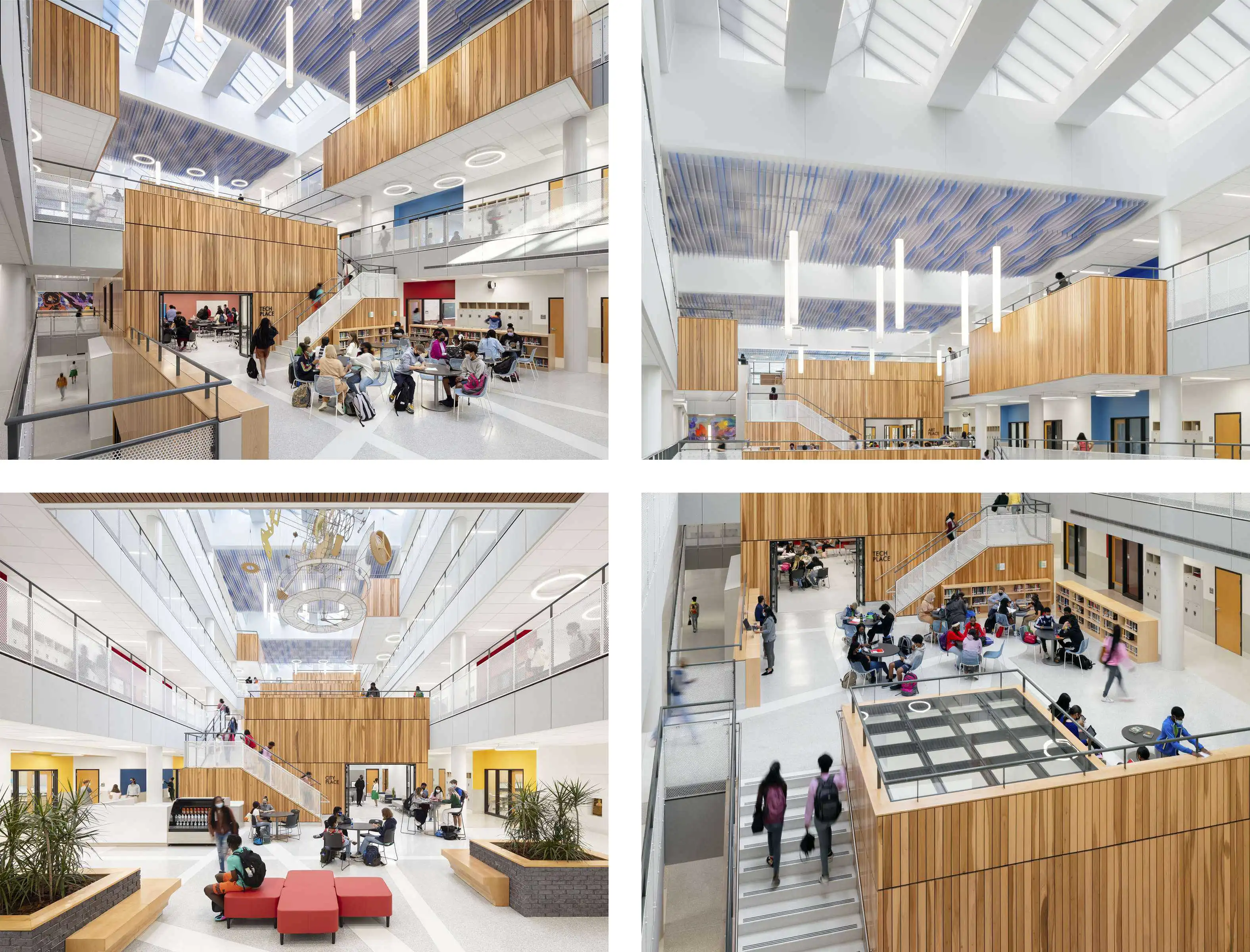
A holistic approach to sustainable design
Perkins Eastman believes design should positively impact people’s lives and the environment. Their work considers environmental, technological, economic, and social shifts and strives to leave a lasting positive impact on people’s lives and the world we inhabit. This deep-rooted culture ensures that sustainable design thinking is integral to every project.
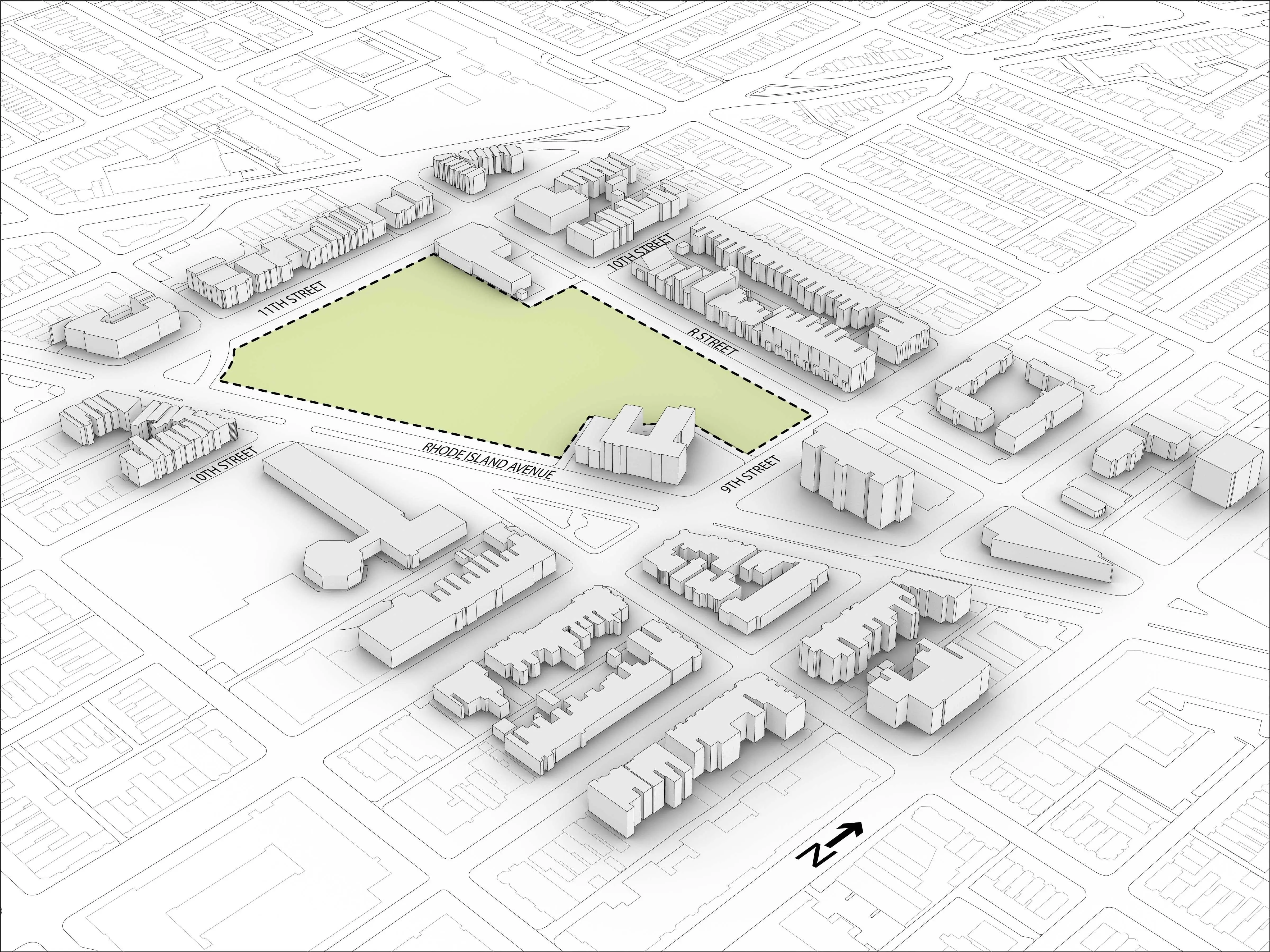
Although the team had goals encompassing the ten measures for design excellence — integration, equitable communities, ecosystems, water, economy, energy, well-being, resources, change, and discovery — Perkins Eastman’s focus was on the intersection between energy and well-being. Specifically, the aim was to deliver on occupant comfort through a careful investigation of daylight, thermal comfort, acoustics, and air quality.
Performance stats
- Performance Baseline: ASHRAE 90.1 2010
- Performance Goals:
- Achieve net zero energy status by striving for a pEUI of 19.9KBTU/SF/yr — a 72% improvement from baseline without photovoltaics (PVs) and 100% improvement with PVs
- Achieve well-lit spaces with a spatial daylight autonomy (sDA) of 66.4% for all regularly occupied spaces and only 3.4% Annual Sunlight Exposure (ASE)
Using 3D modeling in SketchUp and energy and daylight analysis in SketchUp’s Sefaira plugin and Climate Studio, Omar’s team incorporated and showcased sustainability solutions throughout the building without compromising thoughtful design.
This is on display at the school’s entrance, where a perforated screen panel serves a dual purpose. It acts as a shading device for the glare-prone, east-facing facade and as an art installation illustrating Benjamin Banneker and some of his achievements.
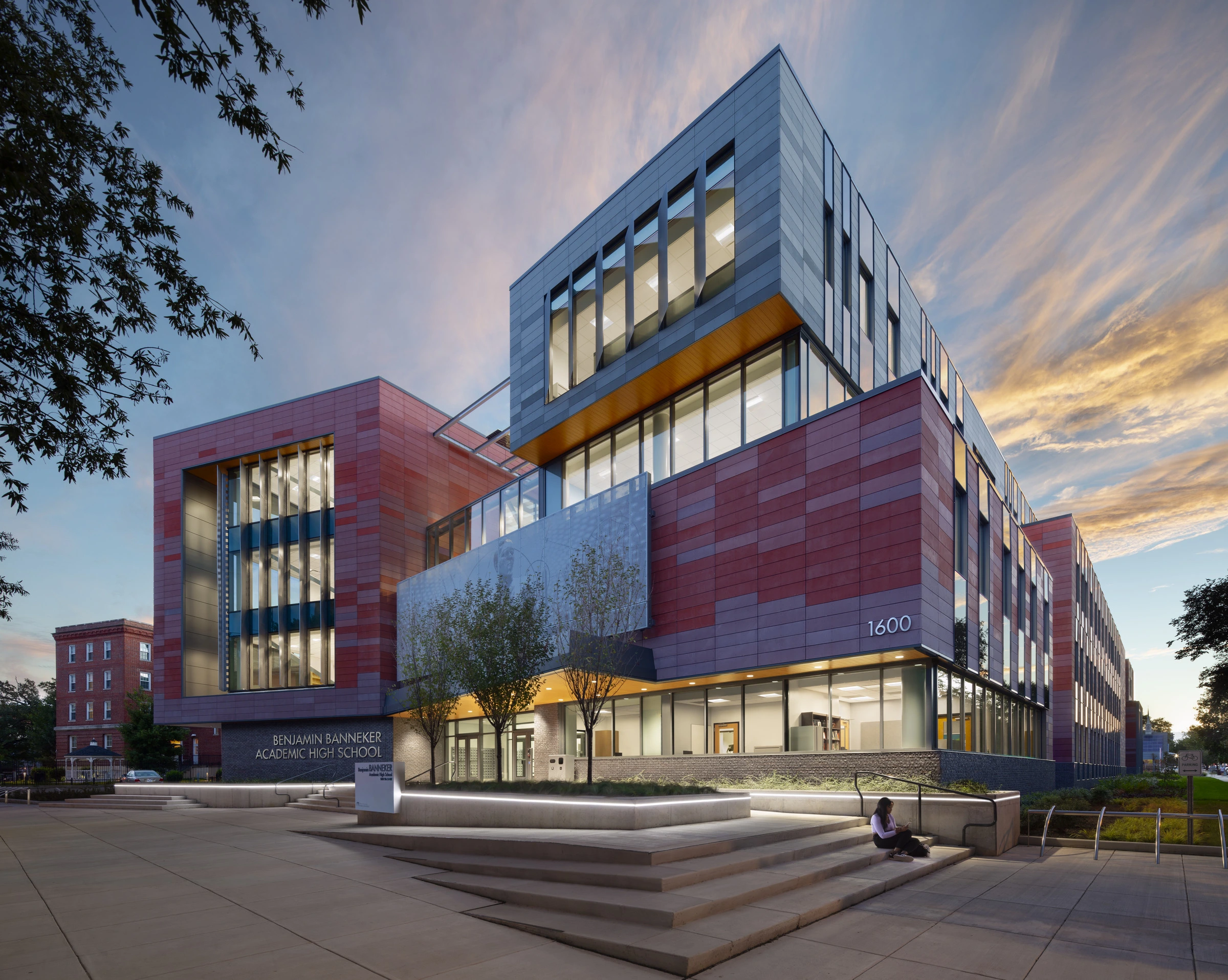
Daylight is important for creating stimulating learning environments in schools.
“Energy conservation and achieving net-zero energy has to start with understanding where the sun is relative to your building. The proper orientation for a building should maximize daylight harvesting opportunities without overheating the building.”
Omar Calderon Santiago, Design Principal, Perkins Eastman
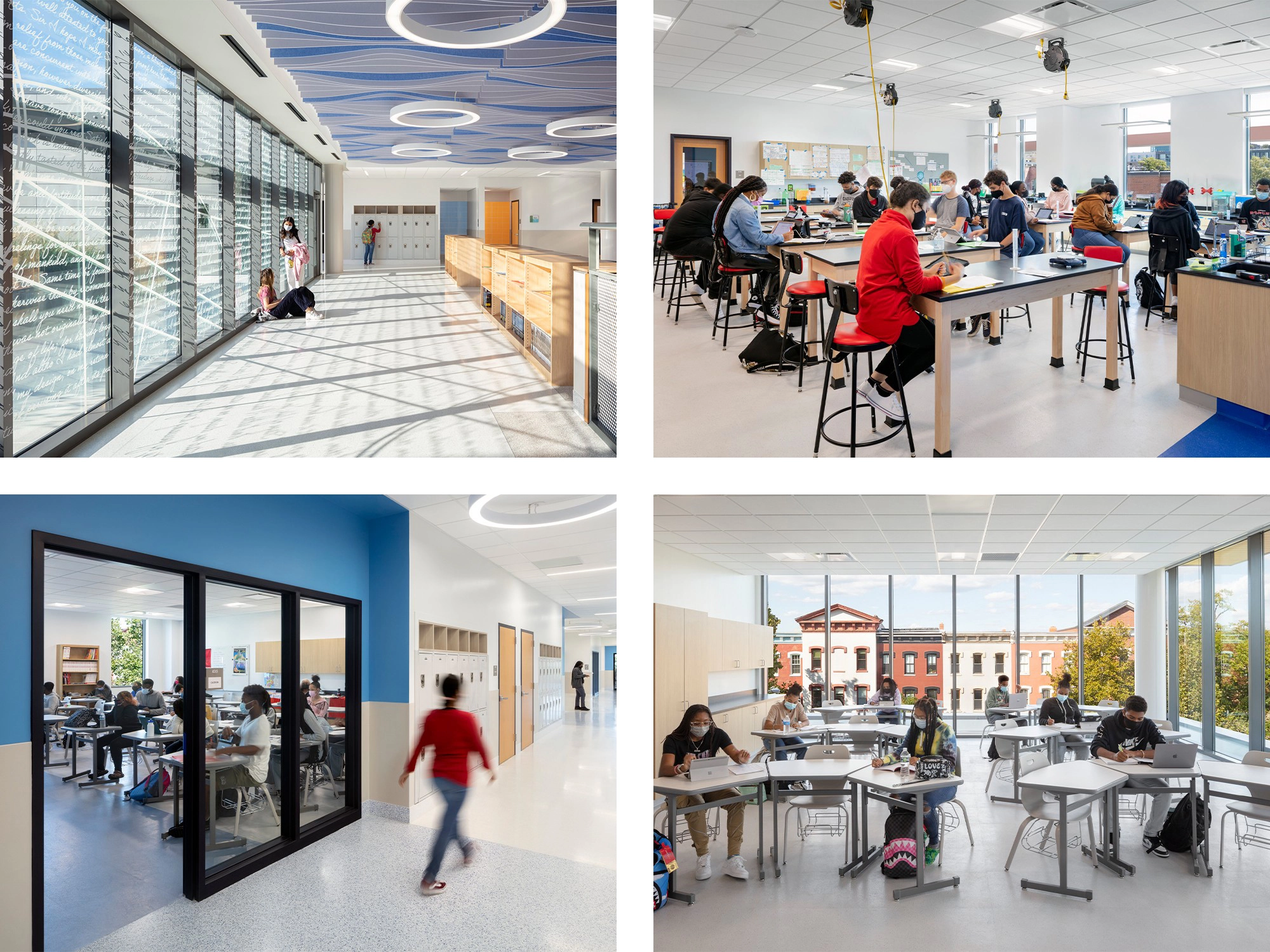
In the past, Perkins Eastman relied on external consultants for performance analysis. They now have an in-house team equipped with energy and daylight analysis tools like SketchUp’s Sefaira. Using Sefaira, they refined the position and sizing of skylights to maintain good daylight and eliminate overheating.
“We love that a lot of tools like Sefaira work with SketchUp. We can leverage SketchUp as a design tool to iterate the design, perform daylight analysis in Sefaira, and then come back to SketchUp to tweak the design more.”
Omar Calderon Santiago, Design Principal, Perkins Eastman
Perkins Eastman achieves significant energy conservation by creating airtight building envelopes. They aspired to achieve an air tightness of 0.125 cubic feet per minute. A blower door test showed that they far exceeded it by testing at half of their goal. The school is currently performing 200% better than the baseline. This energy-saving attribute contributes the most to help the building achieve its impressive 18kwhr/m2 EUI.
On the south-facing facade, solar panels were incorporated into the window shading, and the gymnasium’s facade and roof structures were reinforced to hold more panels, creating more PV area.
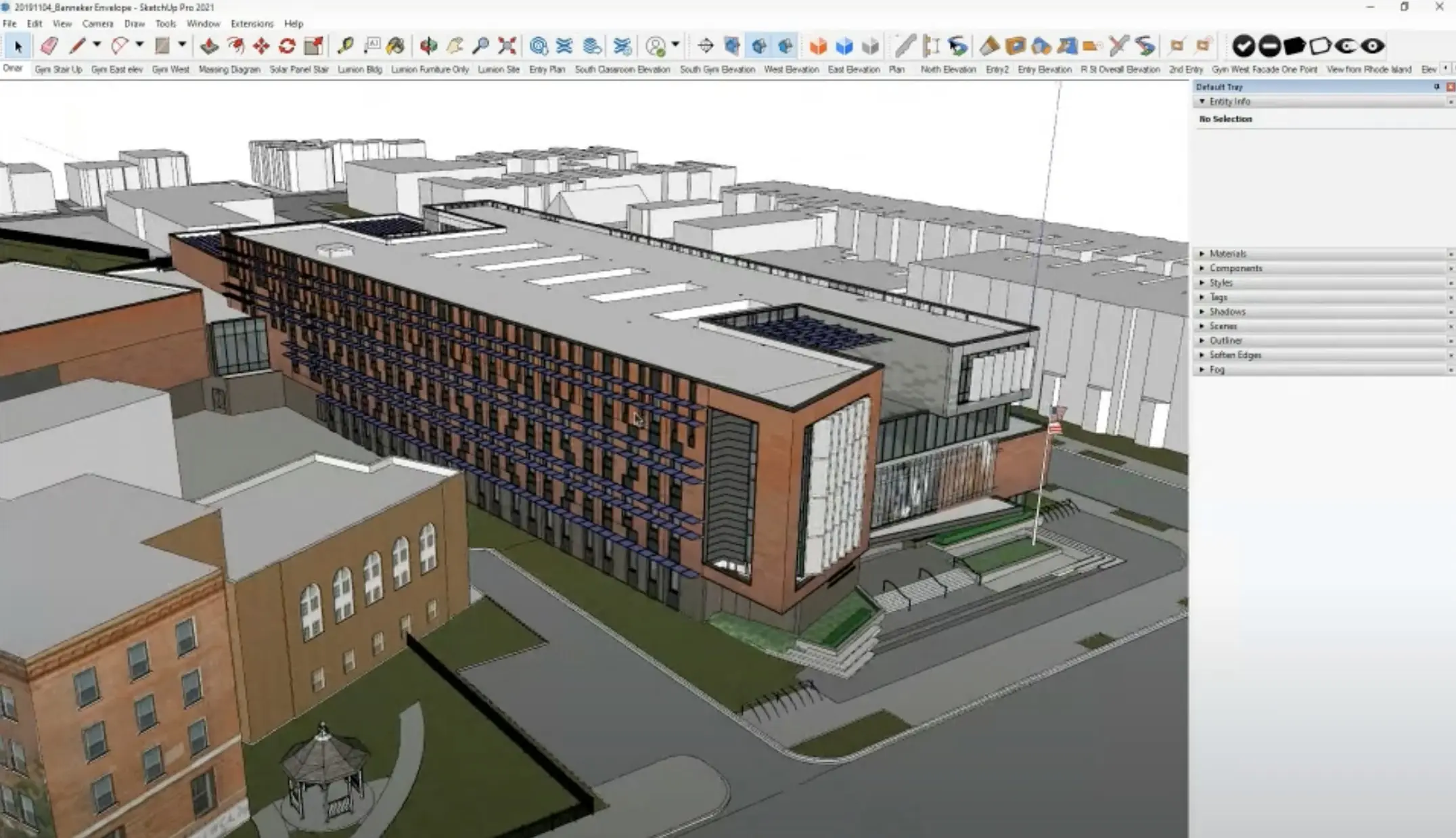
The building has completely exceeded its performance goals. Based on post-occupancy readings, the building is currently utilizing less energy than the modeled estimates! Although some photovoltaics are yet to be installed, and a full year of operations are required to meet net-zero energy goals, it looks set to achieve that ambition.
In the past 5-10 years, 100% of Benjamin Banneker Academic High School students have graduated and been accepted into a higher education institution, despite a high proportion having to contend with complicated family and neighborhood factors. Contrasting this with the US average of a 96% – 97% completion rate sets this school apart. For Omar, every student that doesn’t graduate is a disaster.
“For me, I’m just the architect providing a service to these students, and it’s inspirational in a dramatic way to be a part of this.”
Omar Calderon Santiago, Design Principal, Perkins Eastman
Click here to learn more about Omar’s passion and workflow for creating net-positive learning environments.
Want to learn more about how to incorporate sustainable design into your workflow? Here are a few examples:
- Learn how JLG Architects embed sustainability into design practice.
- Tips for designing a Net-Zero energy home.
- How Moseley Architects Uses Analysis to Leverage Design Creativity.
For a free SketchUp trial, click here.
Learn more about energy and daylight analysis using SketchUp’s Sefaira tool here.
About Perkins Eastman
Perkins Eastman is a global design firm dedicated to the human experience. It is a network of more than 1,100 thinkers, dreamers, and doers spread across 18 practice areas and 24 interdisciplinary studios worldwide. They strive to leave a lasting positive impact on people’s lives and the world by engaging in an integrated design process and always keeping people at the heart of what they do.
